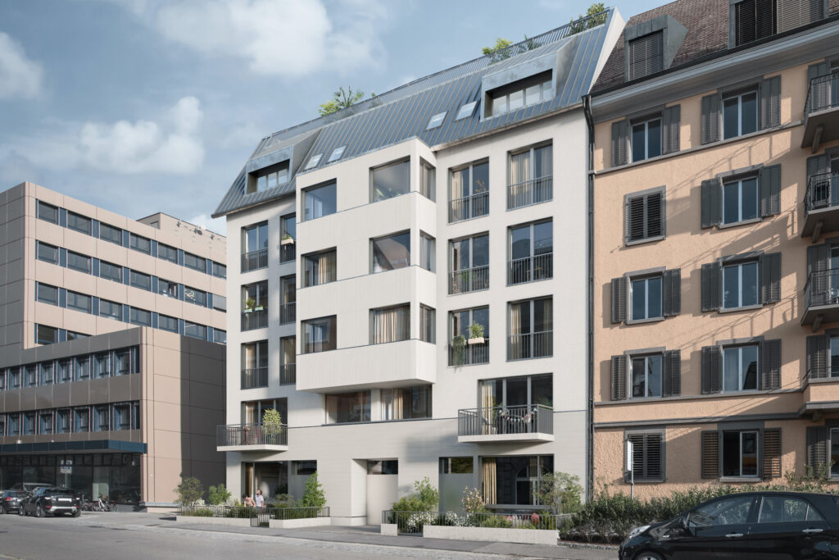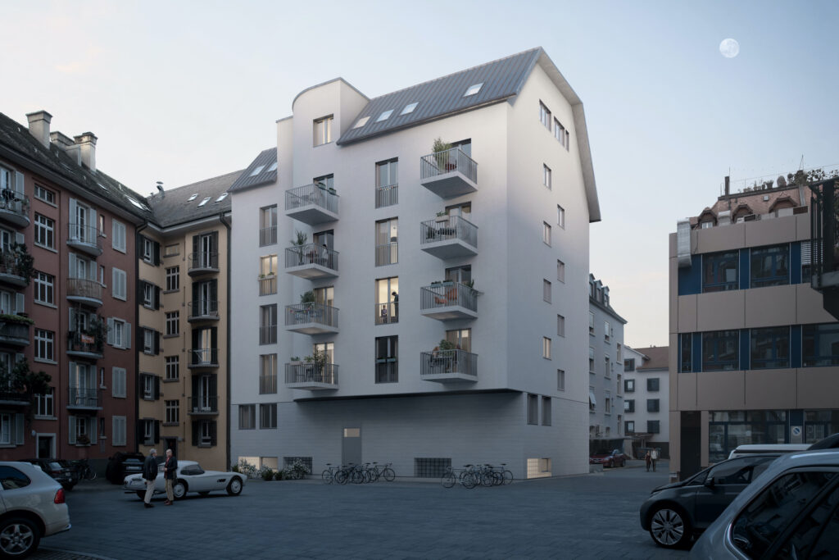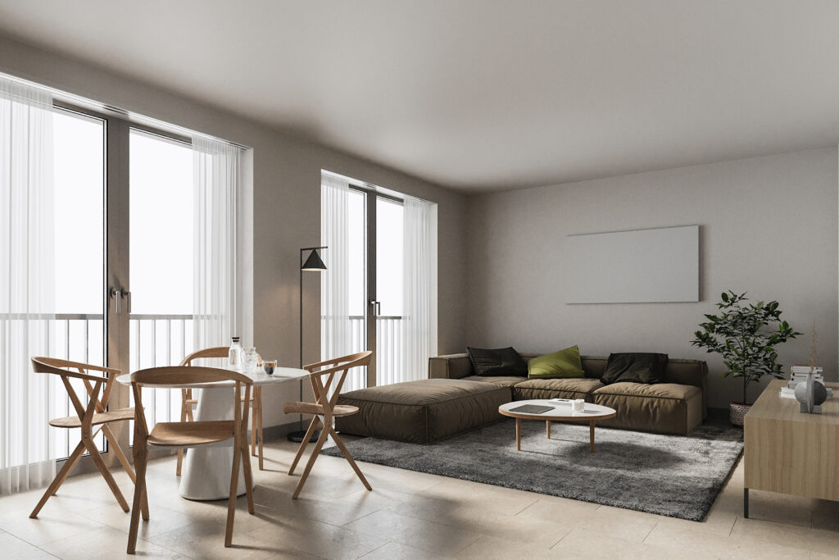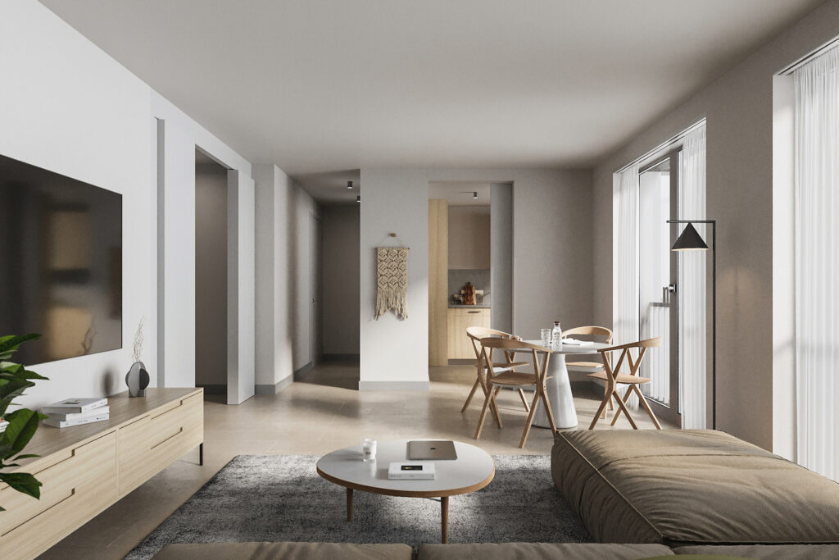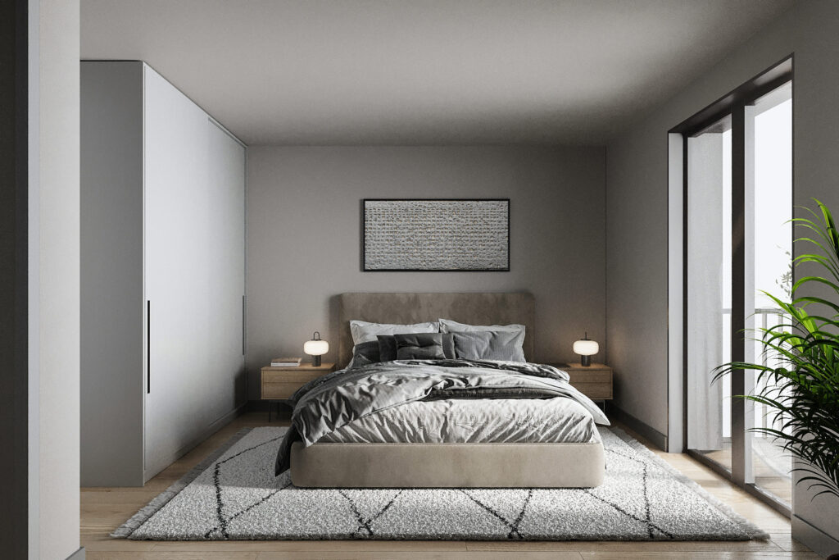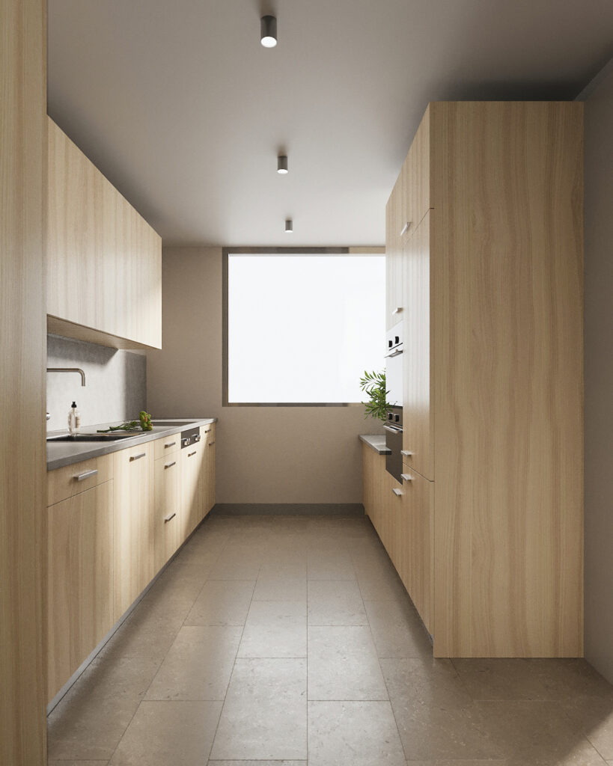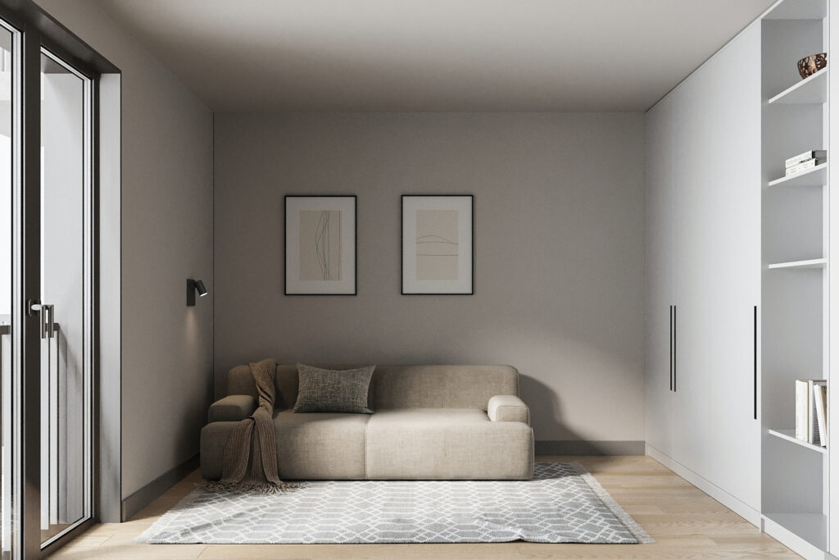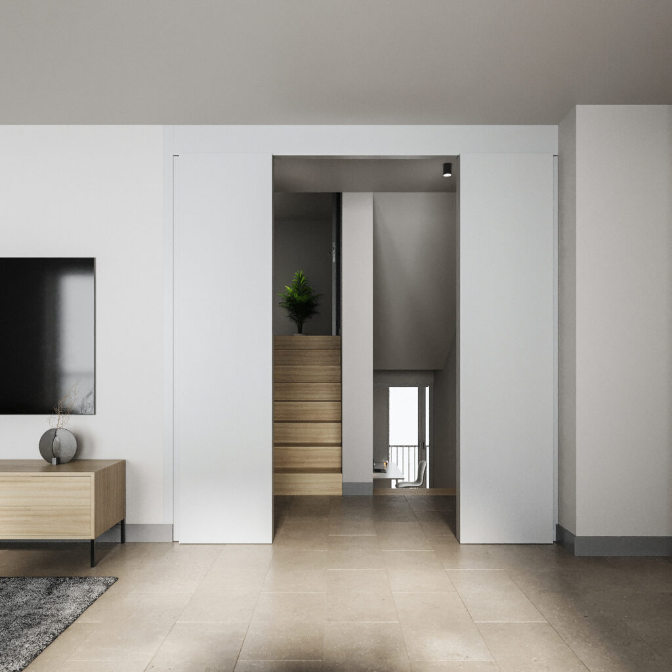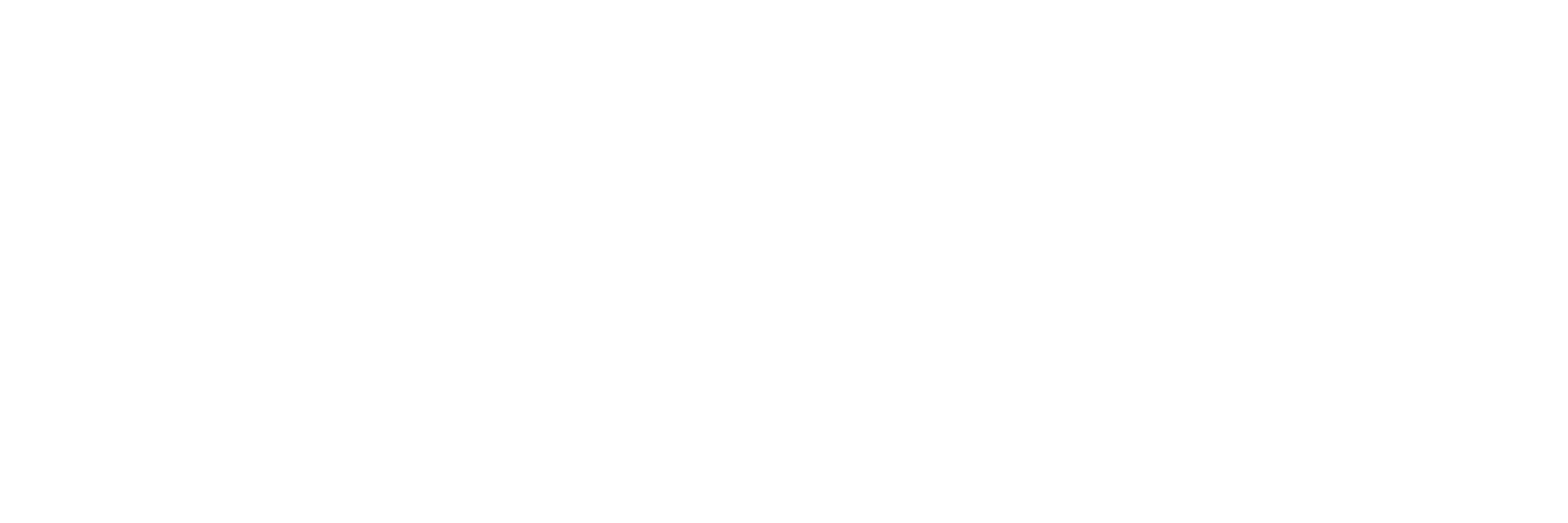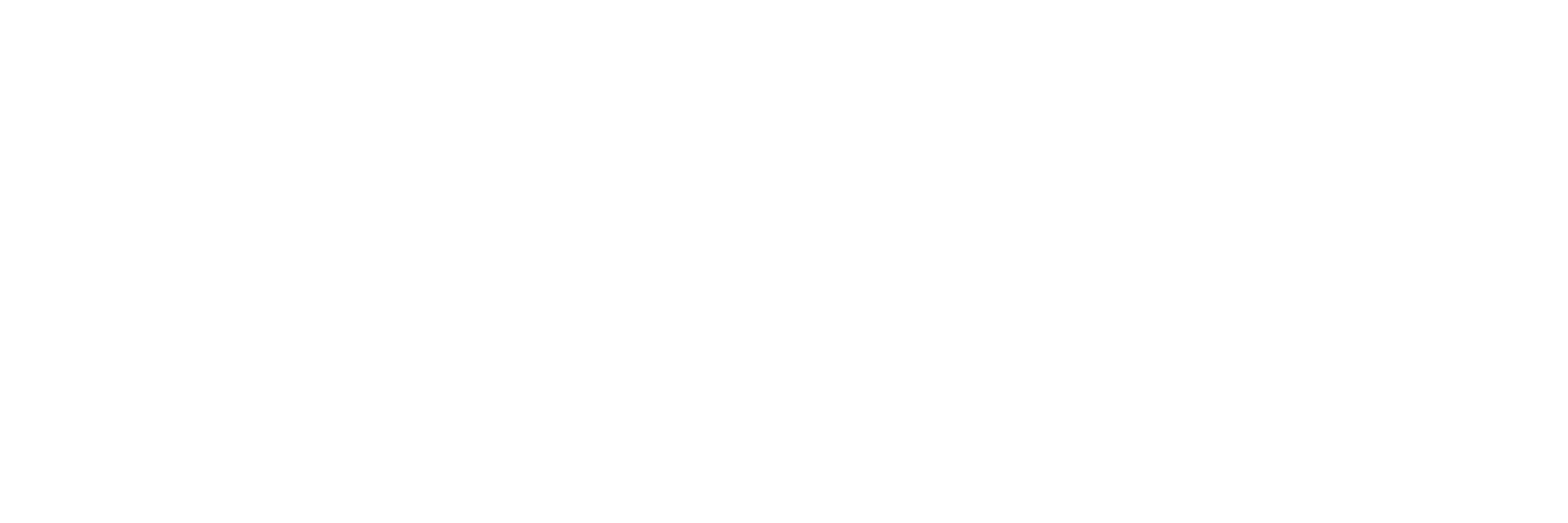The property dating back to 1925 is located in Zurich’s Seefeld neighbourhood and was acquired by UTOREM for a client in 2019. In recent years, the building was used as an office by a law firm. The property’s location is notable for its excellent public transport connections and direct proximity to Lake Zurich.
Since the building is in great need of refurbishment and has a considerable potential for utilisation, it is to make way for a new structure. UTOREM commissioned three architectural firms to complete a survey and corresponding concepts for development. The winning entry submitted by the young architectural firm ARC1706 AG is innovative and proposes a five-floor residential building featuring staggered storeys. The ingenious layout of the proposed rental units results in a versatile spatial experience and an optimal exploitation of the framework conditions under building law.
There are a total of ten apartments containing 3.5 rooms each and two rooftop apartments containing 4.5 rooms. Each of the individual rooms is half a level higher or lower than the living room and the kitchen. The two top-floor units feature a spacious roof terrace, while the occupants of the ground-floor units will have the use of a large, well-lit room in the basement and a private front garden.
Consequently, the project blends in perfectly with the historical context of the perimeter block, while simultaneously delivering an innovative and pioneering residential space for a demanding urban clientele. Reservations for the flats are not yet being accepted. However, you can register your interest by clicking on the following link: http://horneggstrasse4.ch/
Picture authors: Nightnurse Images AG
Property
Residential building comprising 12 apartments
Initial letting
Dates
Expected start of construction
October 2023
Expected completion
spring 2025
Address
Horneggstrasse 4
8008 Zurich
Switzerland


