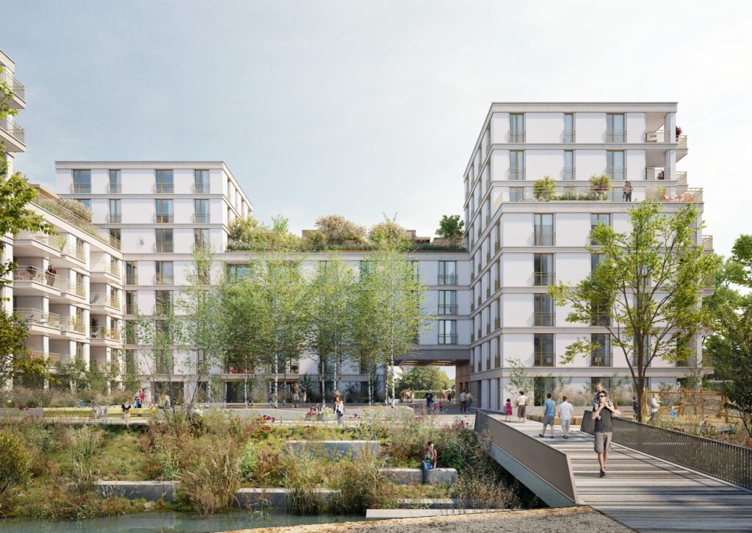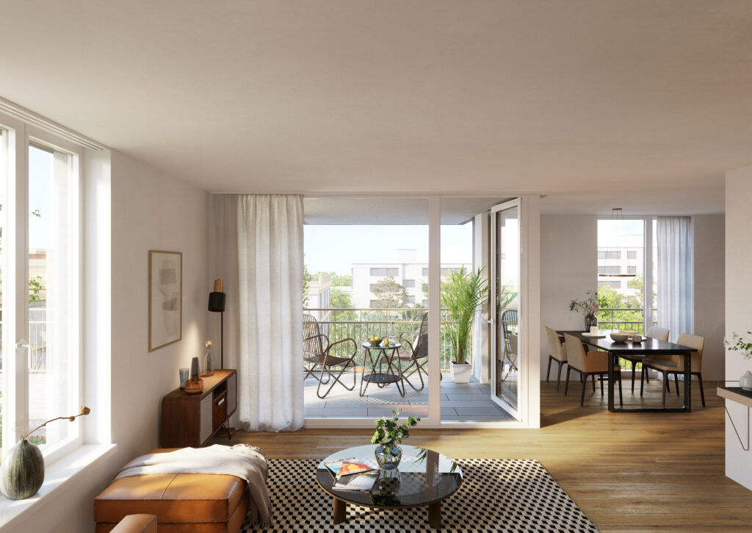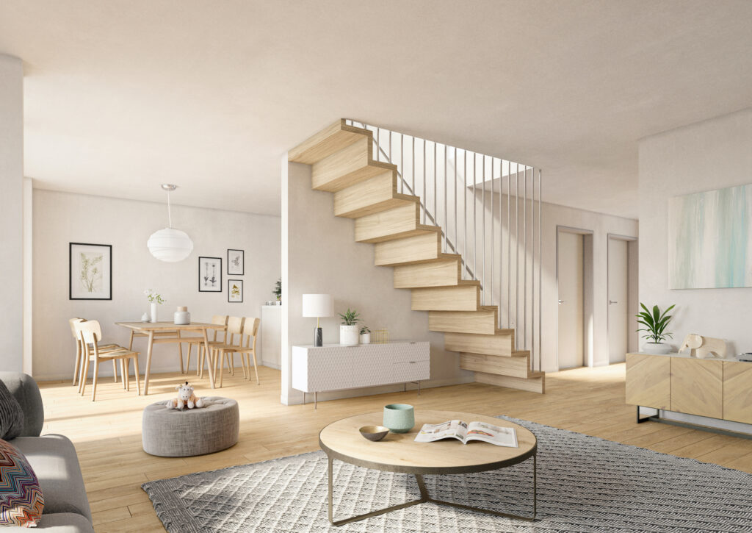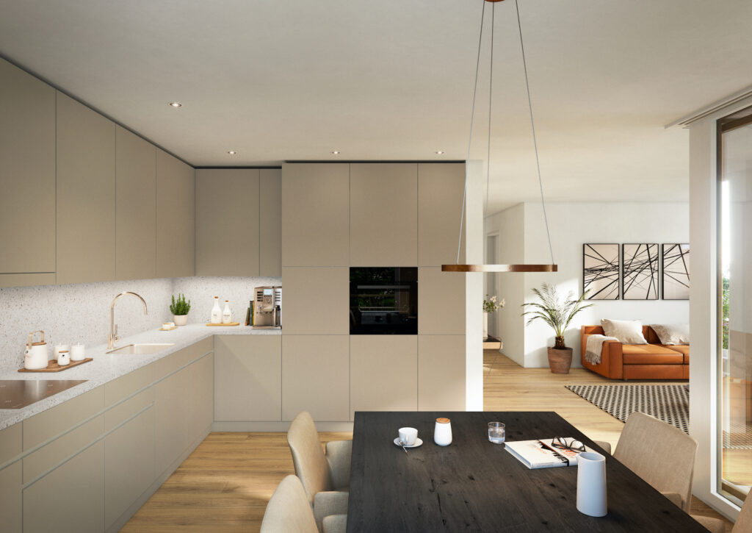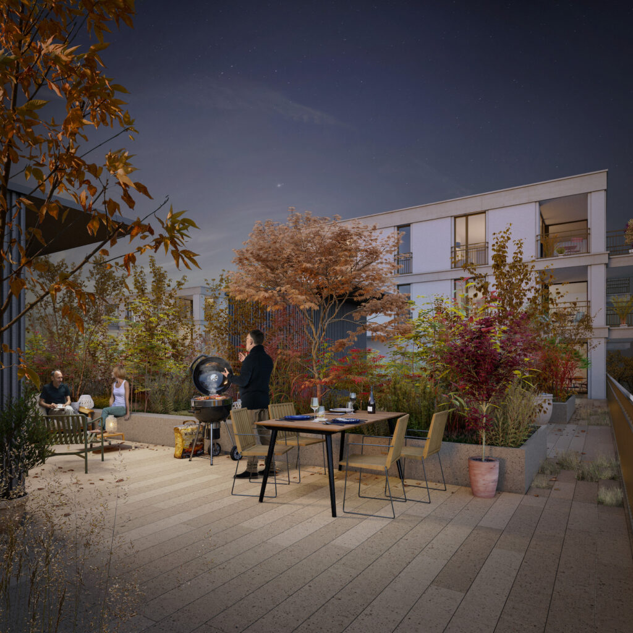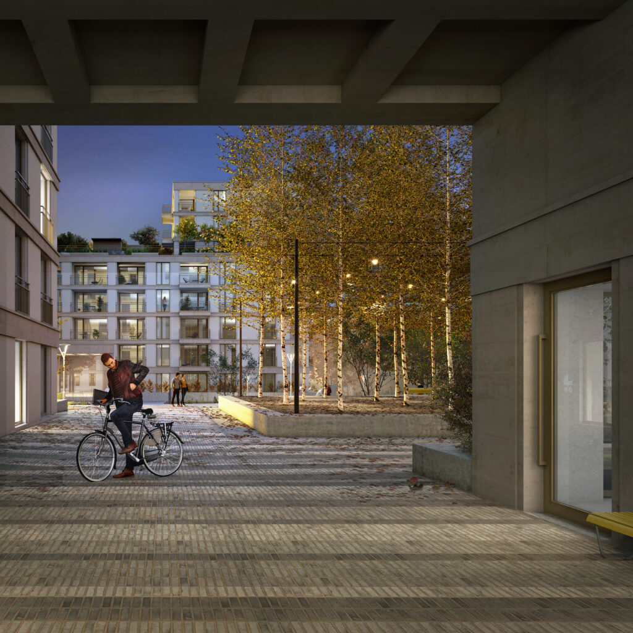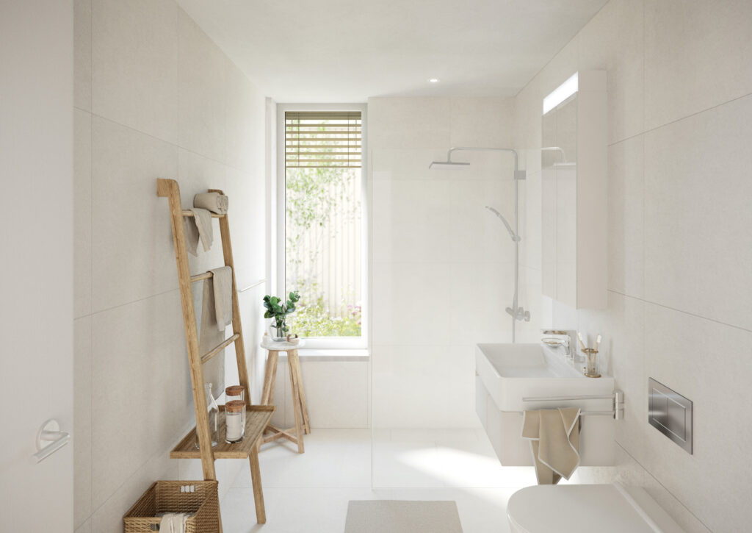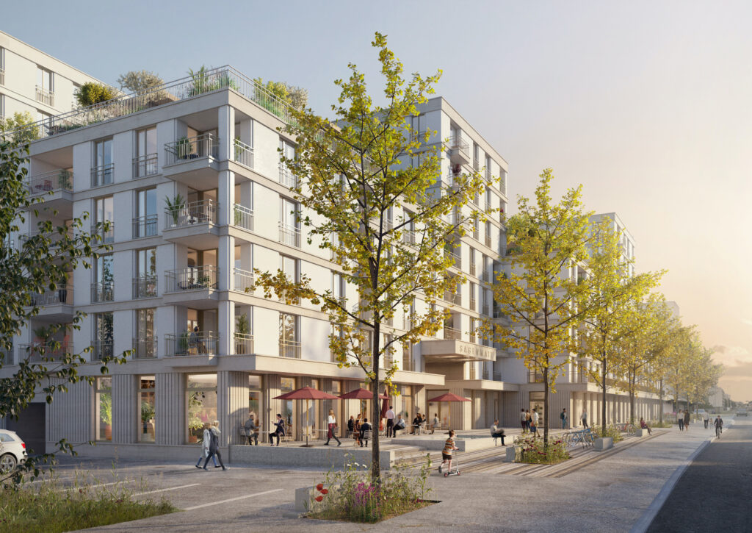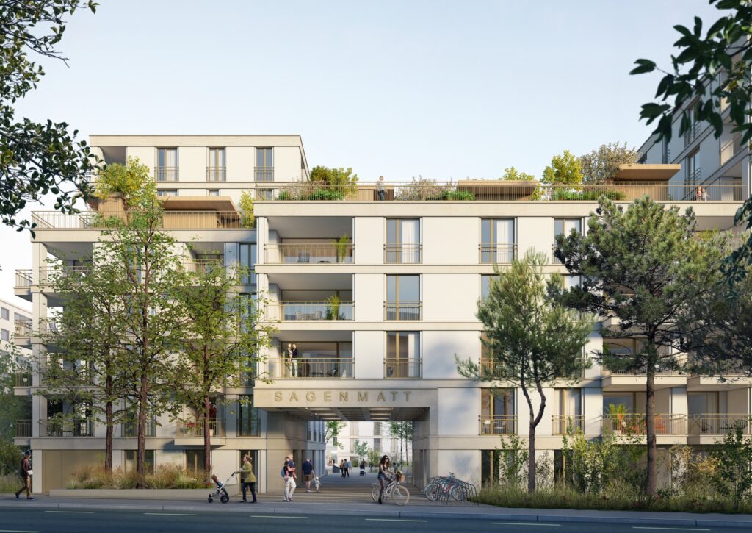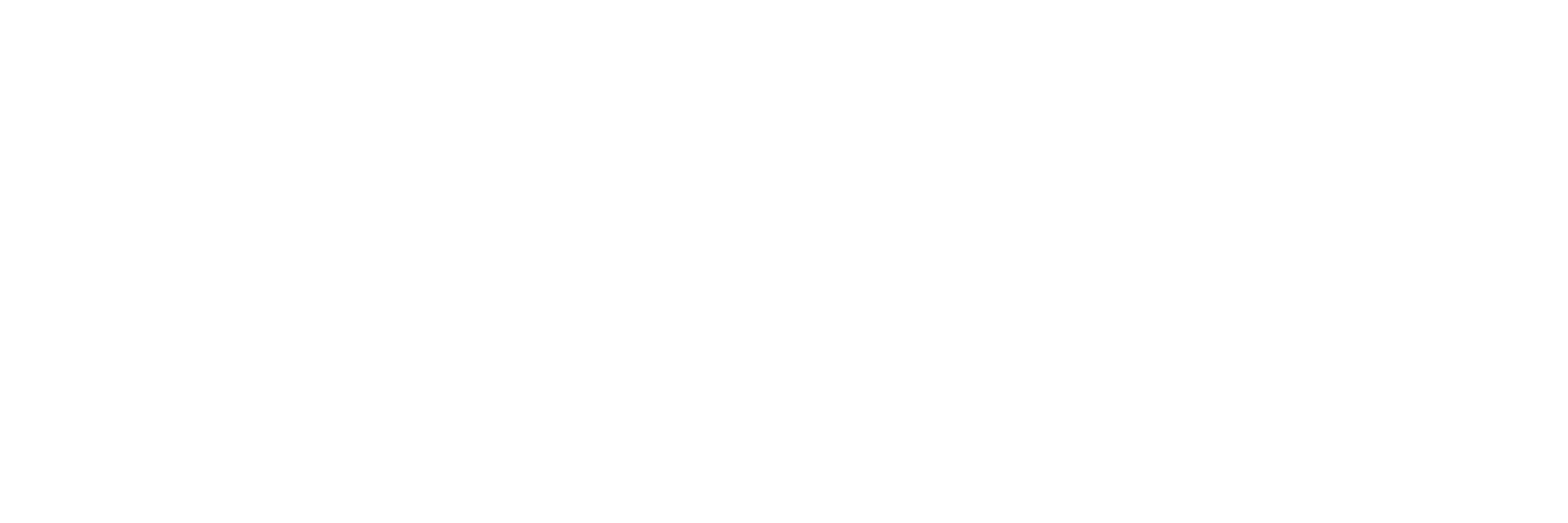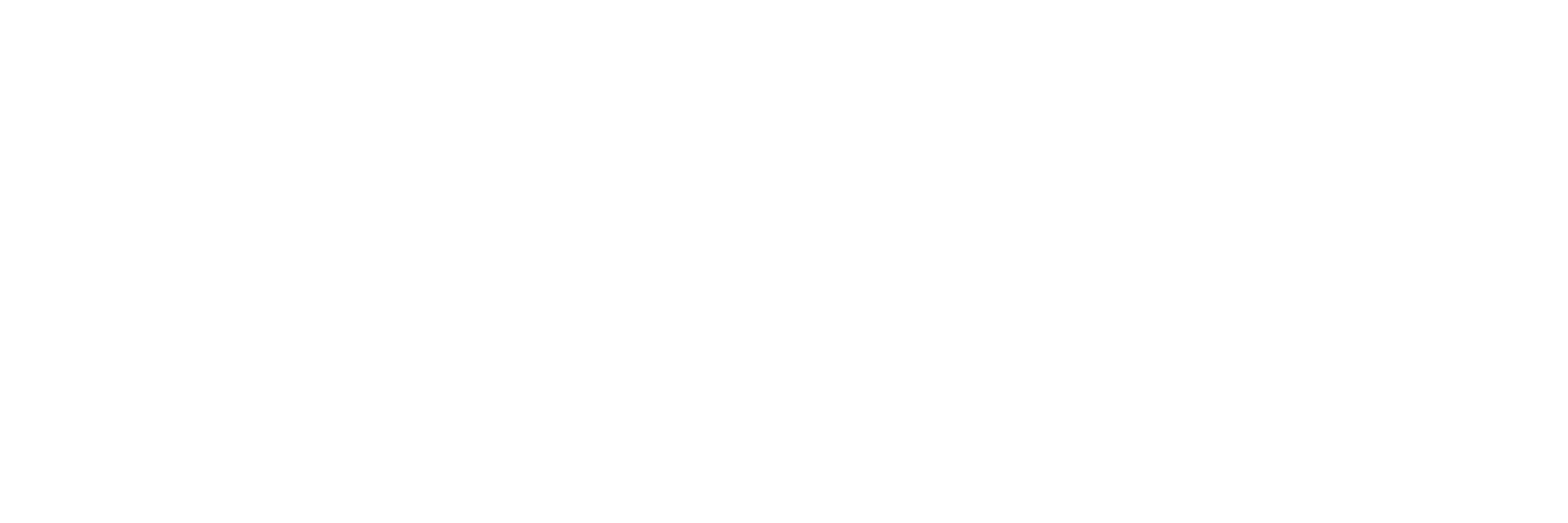Activities on the 16,500 m2 site, which included a car dealership and a garage, a car washing facility and filling station, were discontinued in 2019. A development comprising approximately 240 rental units and 1,200 m2 of commercial space is currently being planned for the site.
The current zoning plan must be adapted in order to complete the project, which will be coordinated in accordance with the urban development master plan for the municipality of Ebikon. This is based on an urban planning competition, which was organised in coordination with the municipality and with the support of a jury.
The winning entry by the Lucerne offices of Meyer Gadient Architekten and Schärli Architekten envisages a meandering perimeter block development around two courtyards with high elevations.
A wide range of residential units with plenty of private outdoor space for families, single households and senior citizens will be created in order to ensure a good balance of occupants. A range of leisure facilities for residents will be provided on the site, which will have a high proportion of green space.
In response to popular demand, the developer decided at the end of 2019 to market Courtyard 2 (approx. one third of the land) as commonhold apartments.
The immediate vicinity and the local community will also benefit from this upgrade, which will include the revitalisation of the area around the stream, the laying out of attractive squares with recreational amenities along Luzernerstrasse and a public thoroughfare. www.sagenmatt.ch
Property
Residential and commercial building comprising 240 apartments and 1,200 m2 commercial space
Completion
Approx. 2026
«A new, lively neighbourhood is coming into being here – incidentally very close to the municipality’s own facilities, notably the school buildings. This is a welcome development.»
Peter Schärli, Head of the building authority, municipality of Ebikon (Luzerner Zeitung, 18 February 2016)


