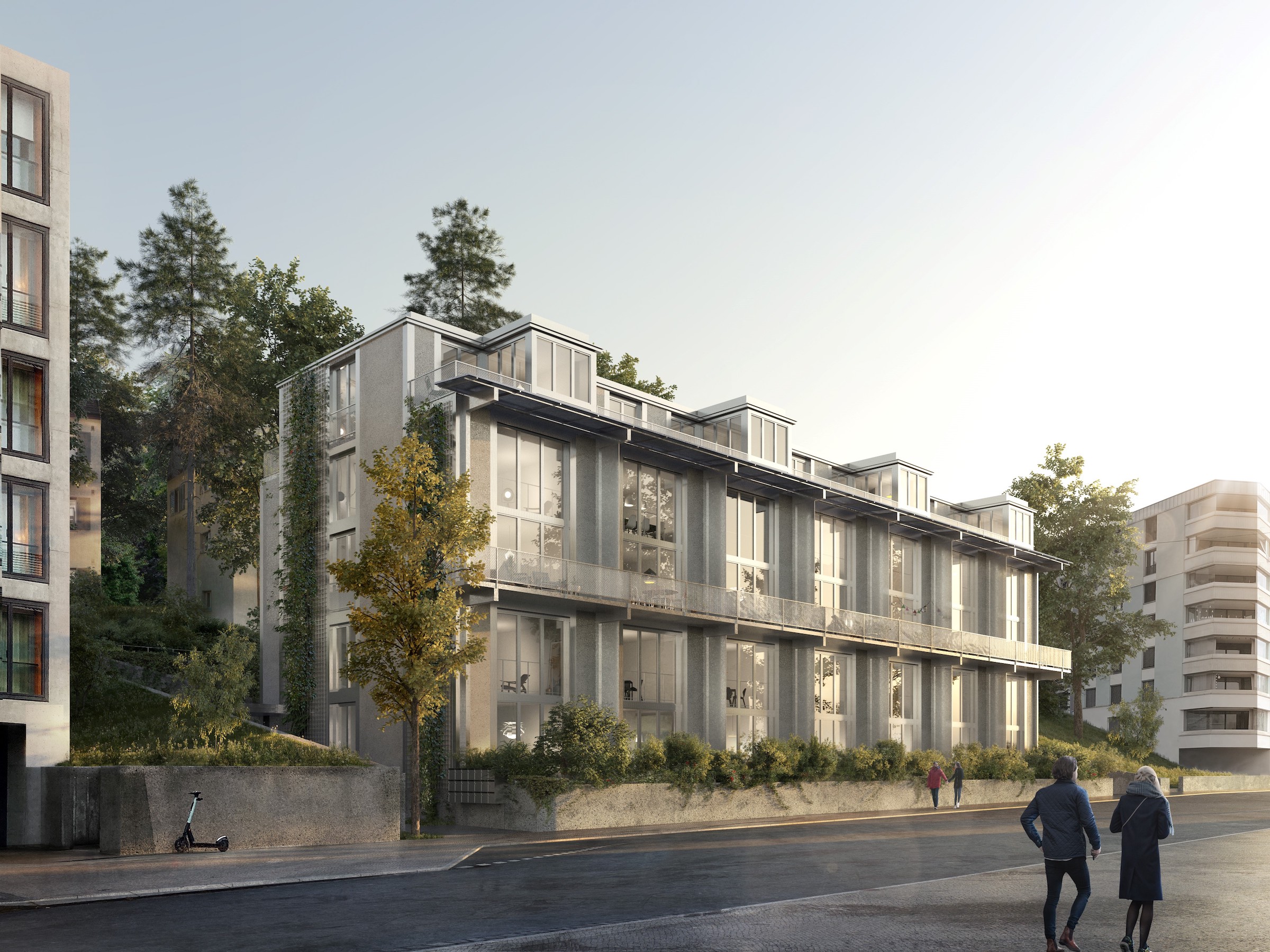Fourteen maisonette and four roof-top apartments are to be constructed at Breitensteinstrasse 46 to plans drawn up by EMI Architects. The development will replace a run-down commercial building and provide new housing in a central location.
The open floor plans make it possible to use the units in a variety of ways and apart from their vertical division, they can be laid out in fully flexible arrangements. The high, double-storey windows provide the apartments with ideal lighting throughout the day. Spacious southwest-facing outdoor areas extend the interior living space and invite one to linger.
The living/dining room is located on the lower floor, while the upper floor has sufficient space for a home office, home gym or other hobbies, alongside a bedroom. All of the apartments are accessed via rear-facing walkways – the area at the back of the new building will feature a meticulously landscaped garden.
The construction is scheduled to start in late 2023 and is expected to take around 18 months. The initial letting will begin at the beginning of 2025. Reservations for the apartments are not yet being accepted. However, you can register your interest by clicking on the following link: http://breitenstein46.ch/
UTO Real Estate Management AG was commissioned to acquire and develop the property on behalf of a client.
Property
Residential building comprising 18 apartments
Completion
Fall 2025






