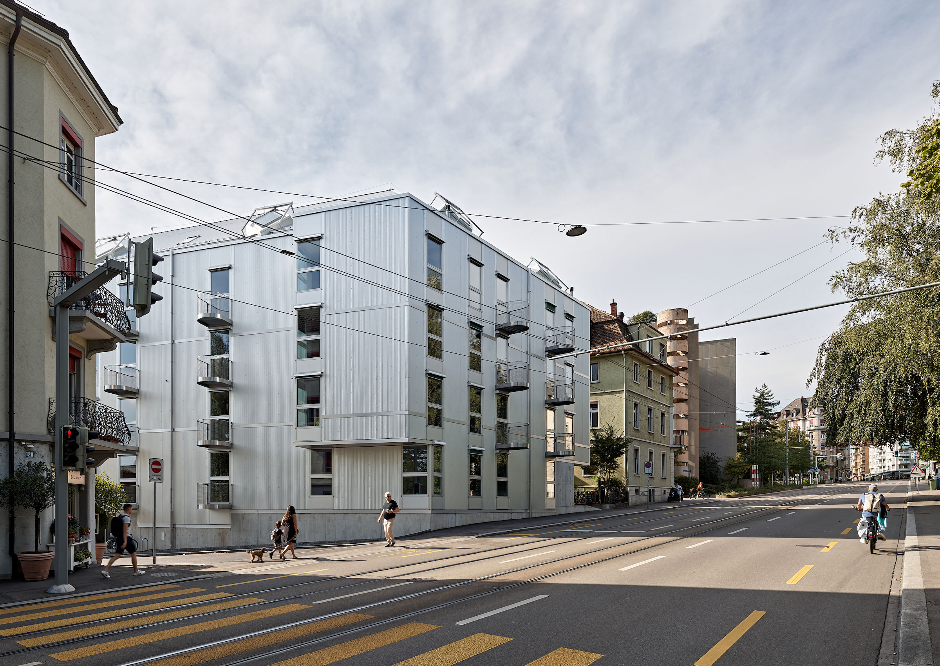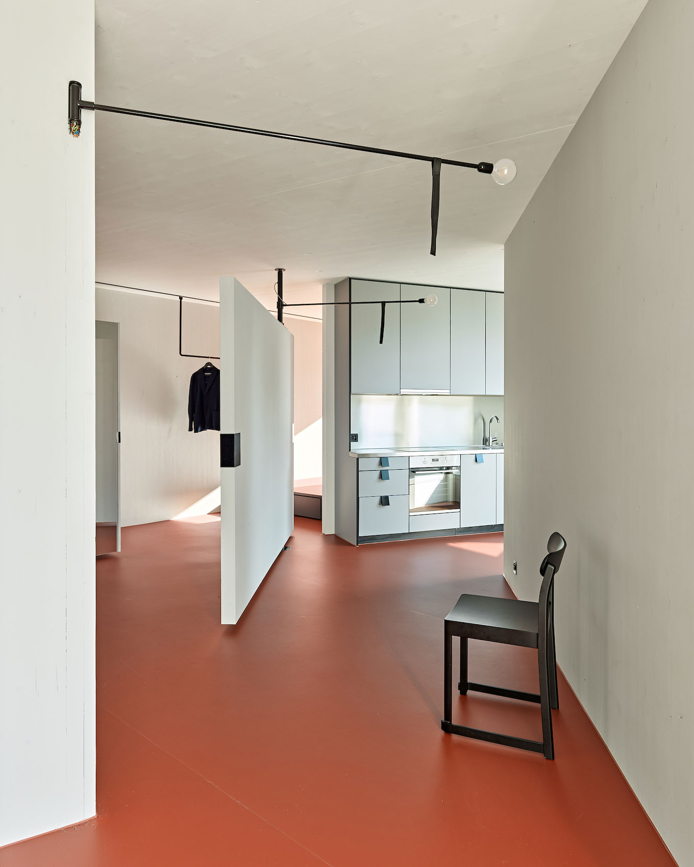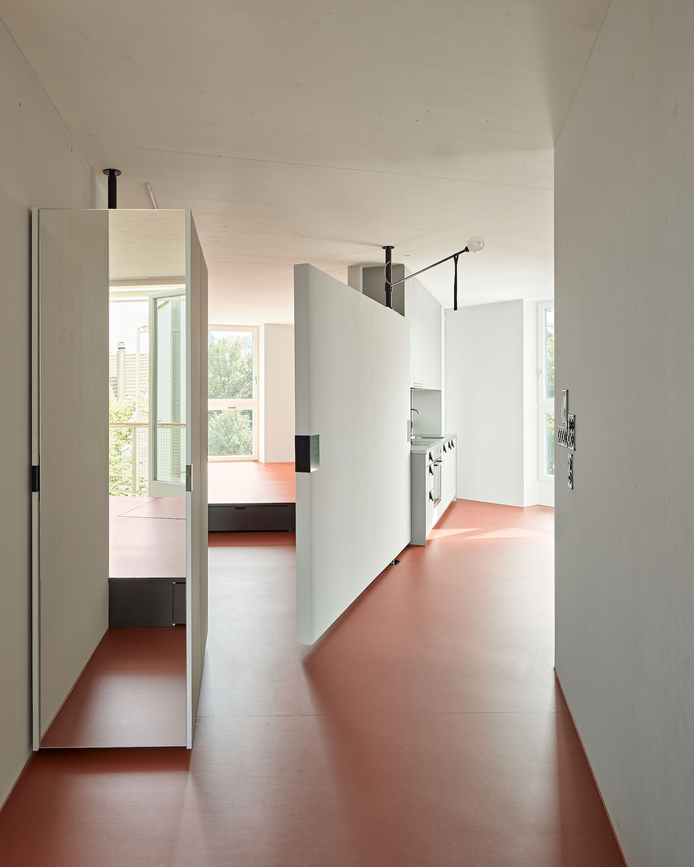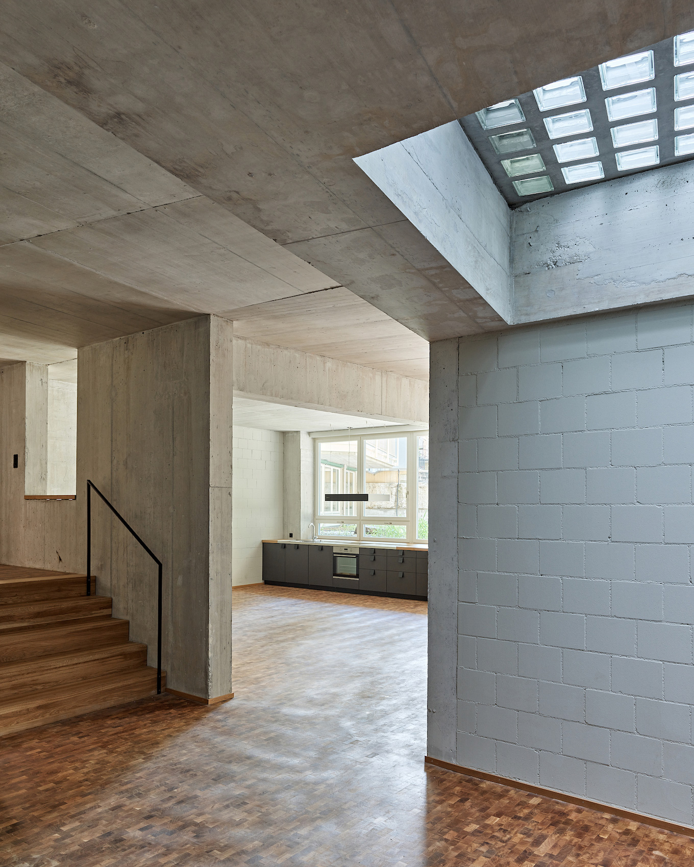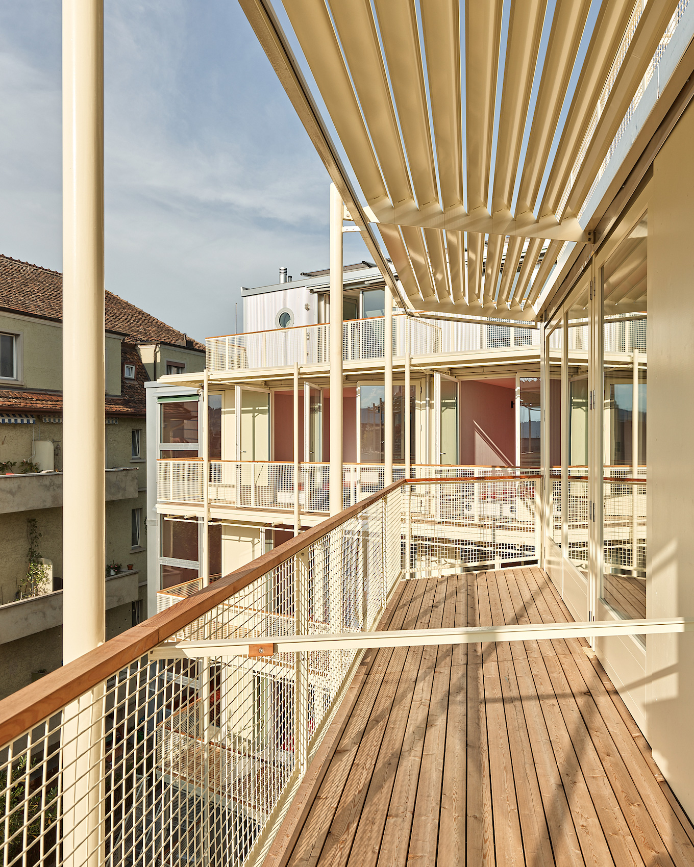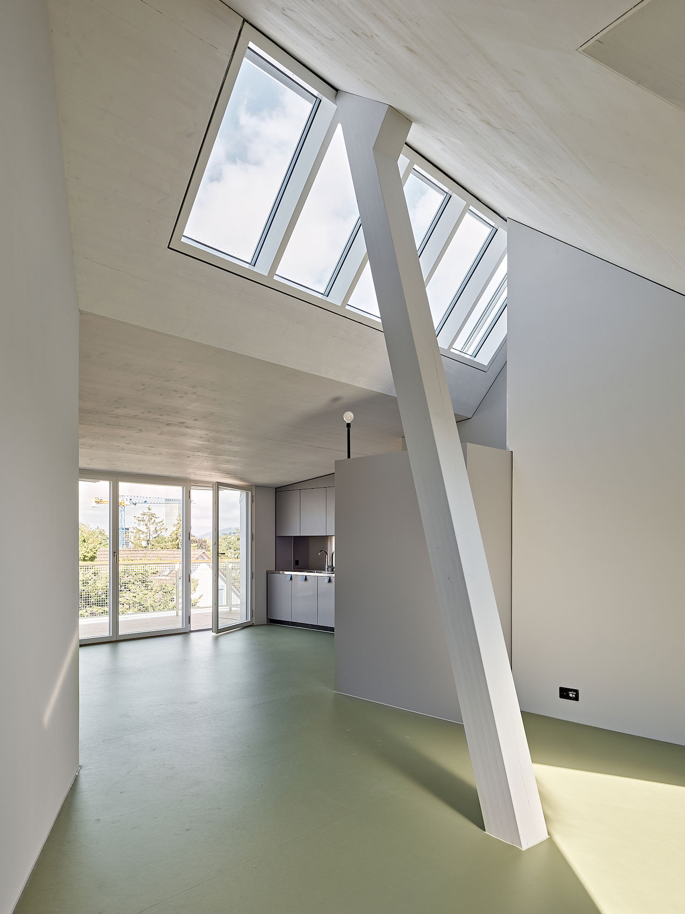A wooden house in the heart of the city of Zurich
Zurich, 22 September 2022 – The “Performative House” in the heart of Zurich is an innovative housing concept that can be adapted to suit the individual needs of its occupants. It creates a compact and versatile residential typology tailored specifically with the urban tenant segment in mind. Modifiable and flexible elements transform accommodation into an experience. All 30 units in the “Performative House” were ready for occupancy on 1 September.
Changes in social structures mean that tenants’ needs have also changed. The largest demand segment in urban locations currently consists of single and two-person households. The project developer and constructor UTO Real Estate Management sought to focus on the specific needs of a cosmopolitan, minimalist and mobile target group and commissioned the renowned firm of architects Edelaar Mosayebi Inderbitzin Architekten to design and complete a series of rental units that make efficient use of the floor space located at Stampfenbachstrasse 131 and Laurenzgasse 7 in Zurich. The architects were in search of a residential space that could be defined as something beyond a “downsized” family apartment or a commonplace single-room loft. The idea for this kind of accommodation is instead based on the notion of a “performative space” that can be individually adapted to suit its occupants: Similar to a piece of clothing that wraps around the human body, it can be opened and closed, and features various “pockets” and storage areas for smaller household items.
Performance allows the space to be transformed
The fundamental elements of architectural design have been rethought with performance in mind: floors and ceilings, doors and walls, fixtures and furniture, windows, structural elements, curtains, mirrors, lamps, etc. In addition to flexible elements, platforms on the exterior sides of the building are particularly important. Here the floor becomes a built-in cabinet and simultaneously a surface for sitting or reclining. This ties in with the concept of living with a minimal amount of furniture. Prior to construction, a model apartment set up on the roof of the Department of Architecture at ETH Zurich was tested with real occupants.
Three flexible apartment types to suit different needs
The “Performative House” comprising a total of 30 residential units is divided into three types of apartments. The ground floor features three studio-style garden apartments ranging in size from around 50 to 95 square metres with exclusive access to the landscaped inner courtyard. The core of the wooden building is made up of 23 “performative” units ranging in size from 26 to 58 square metres on the first to fourth floors. The “performative” apartments feature windows opening out towards the inner courtyard and covered terraces with weatherproof curtains. The fifth floor contains four rooftop apartments measuring on average 50 square metres, with generously sized shed roof windows and terraces offering a panoramic view of Zurich.
