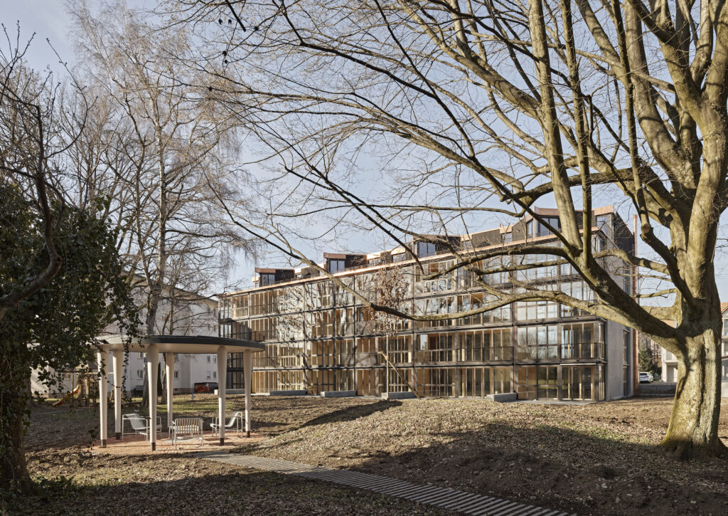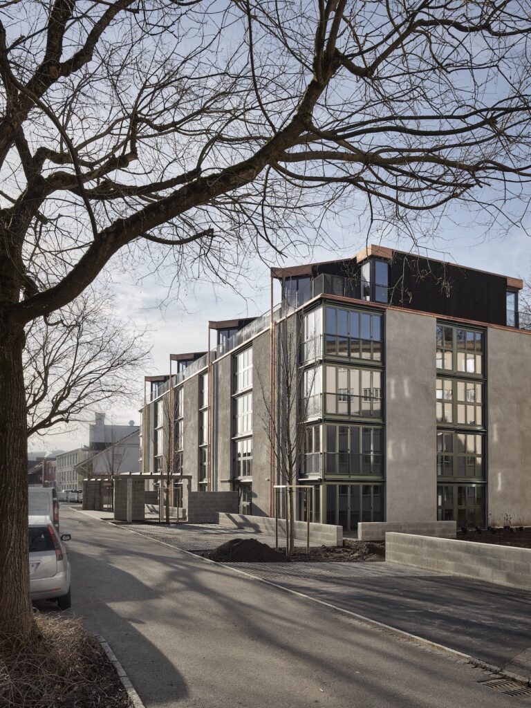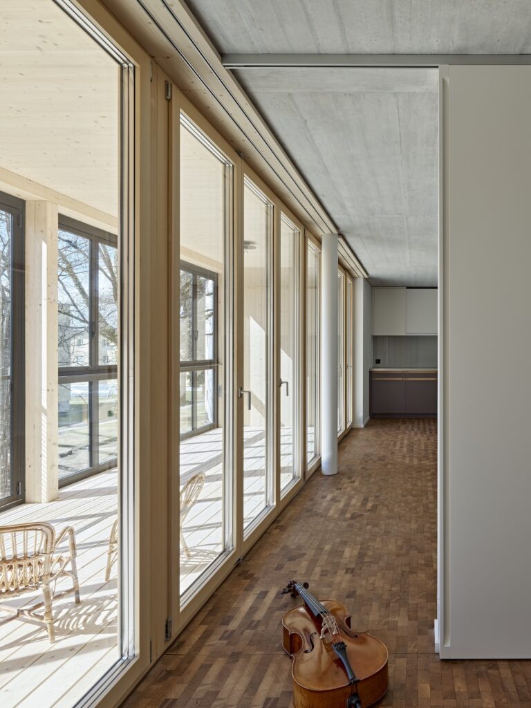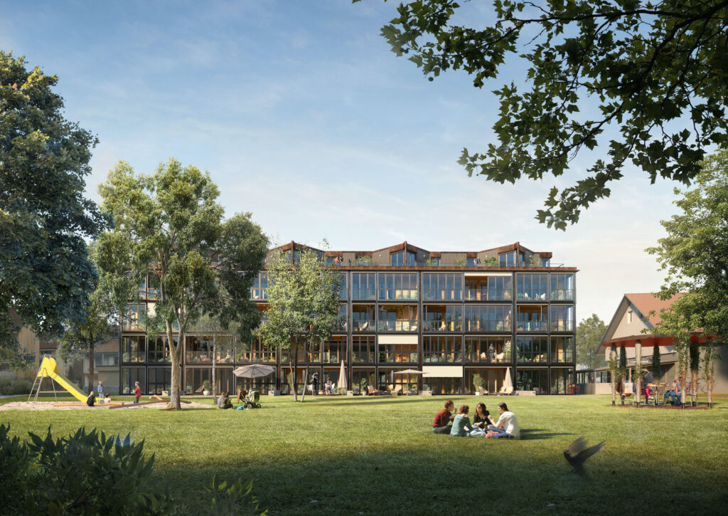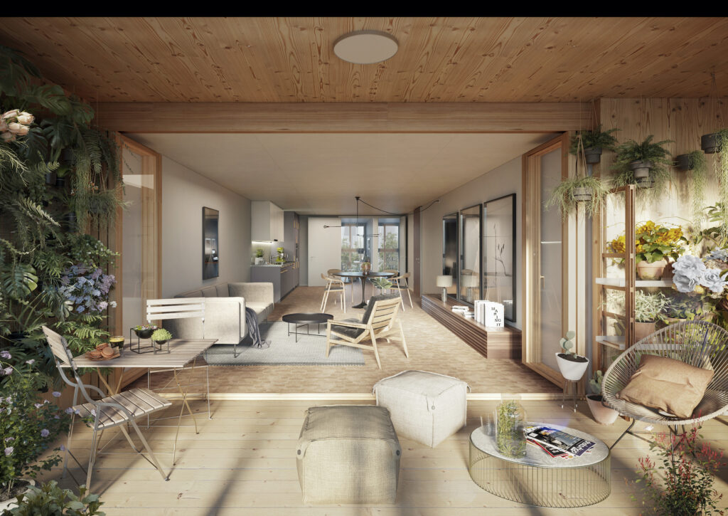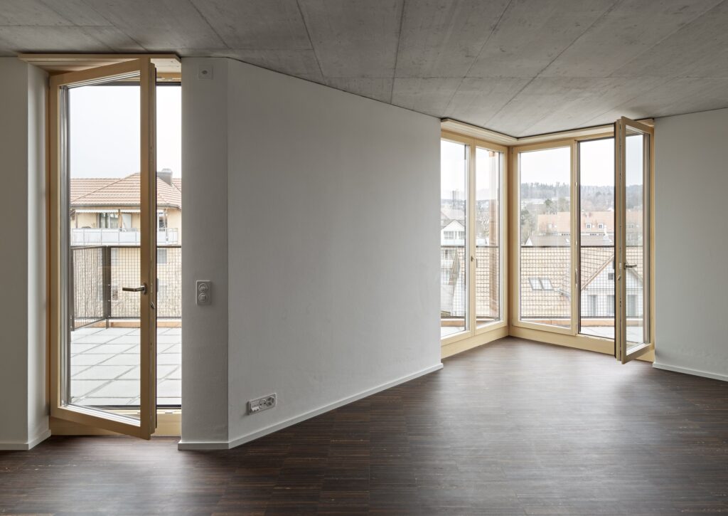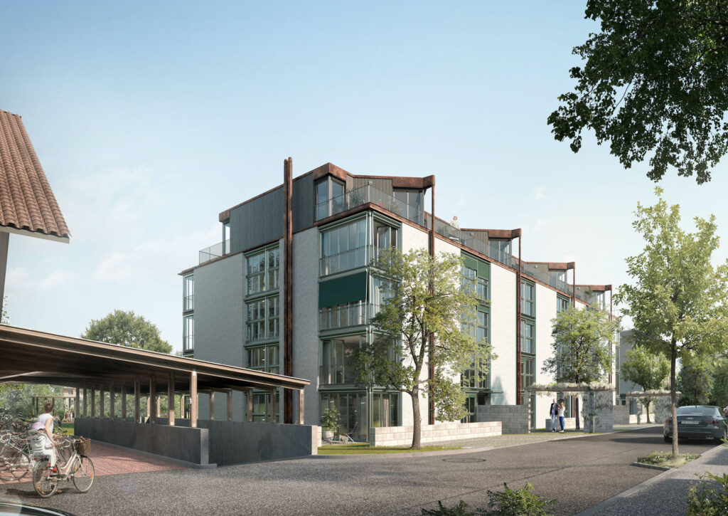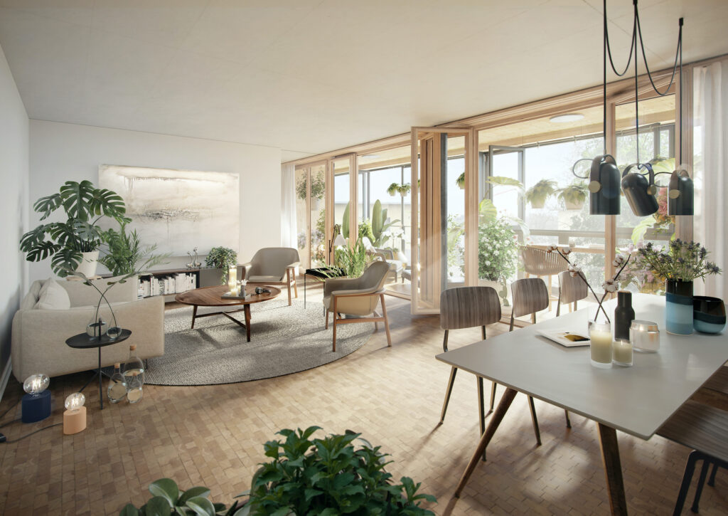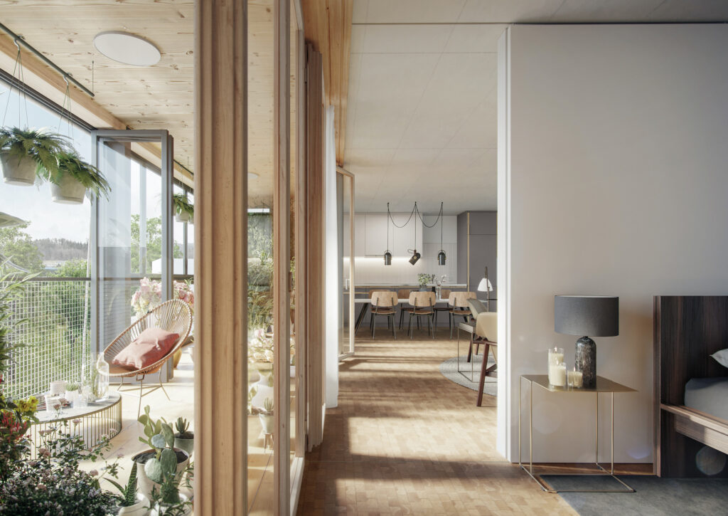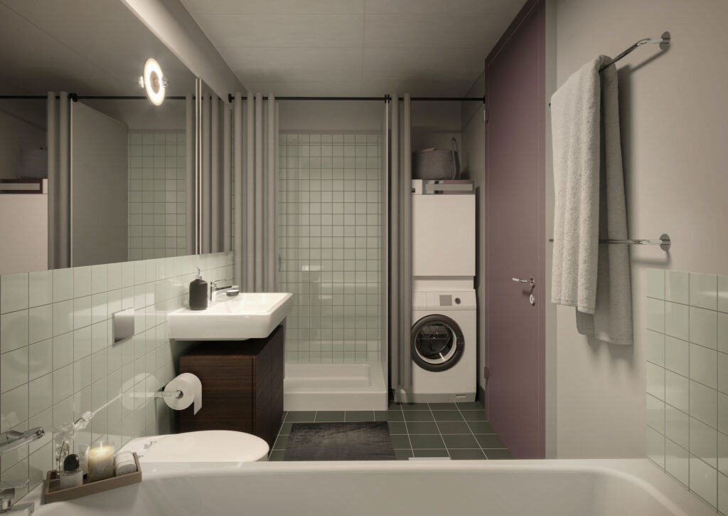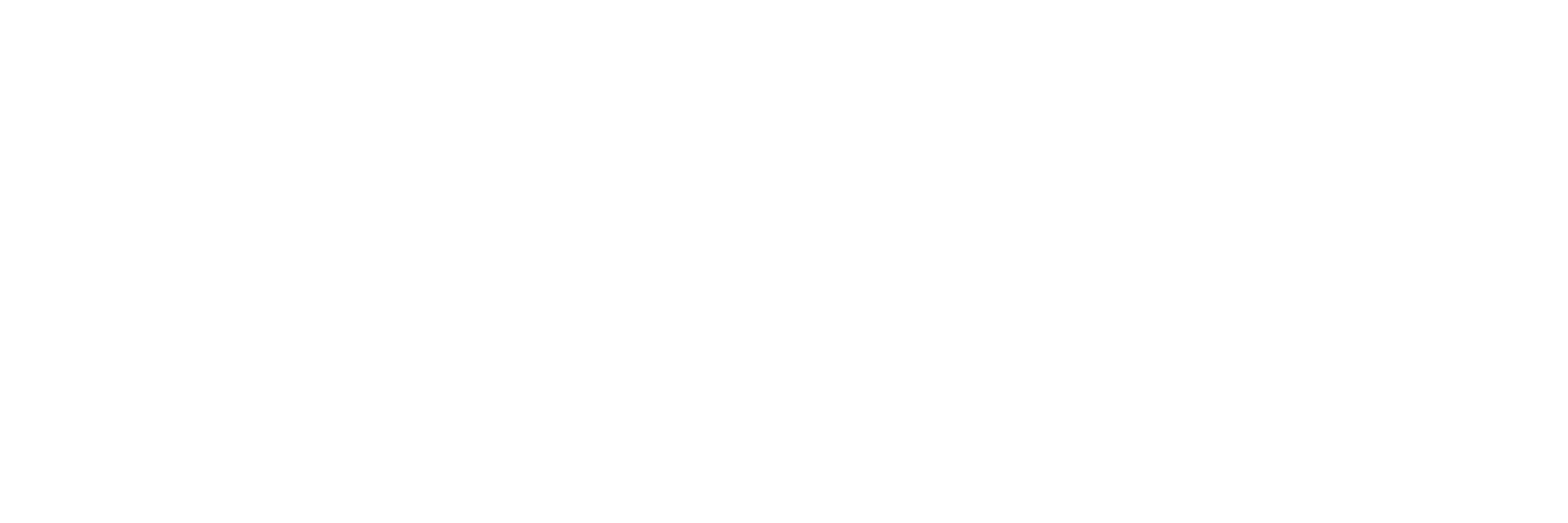UTOREM acquired this plot of land on Schulstrasse in Pfäffikon (ZH) for an institutional investor in 2014.
The owners commissioned UTOREM to develop a project for the property. Based on a feasibility study, architects Edelaar, Mosayebi Inderbitzin Architekten AG (EMI) were tasked with planning the project.
EMI’s concept for the project was to develop a compact apartment building that blends in harmoniously with the surrounding landscape while making full use of the space available. The resulting property consists of 38 units, of which two are 1.5-room, 26 are 2.5-room and 10 are 3.5-room apartments. Almost all of the apartments have conservatories, thus creating a pleasant indoor ambience all year round. This has resulted in a larger living area, providing the occupants with a feeling of spaciousness. The floor-to-ceiling windows in the corner units facing Schulstrasse can be opened up fully, transforming the living room into a covered balcony. The building is heated using the local district heating system.
All 38 apartments face south onto the spacious garden with a variety of large, mature trees. The garden pavilion is at the disposal of all tenants for communal use.
The municipality of Pfäffikon is situated on Lake Pfäffikon in the picturesque Zurich Oberland region. The property is located in a residential zone, about 100 metres from the centre of the municipality. Kindergartens/schools and shops for everyday necessities are located in the immediate vicinity. The local outdoor recreational area is located within 300 metres. The closest public transport stop is 100 metres away.
The architects were awarded gold in the “Best Architects Award 2022” for their outstanding work. This is one of the most prestigious awards in the field of architecture. The tenants were able to move into the highly sought-after homes in spring 2021.
Property
Residential building comprising 38 apartments
Year of construction
2021


