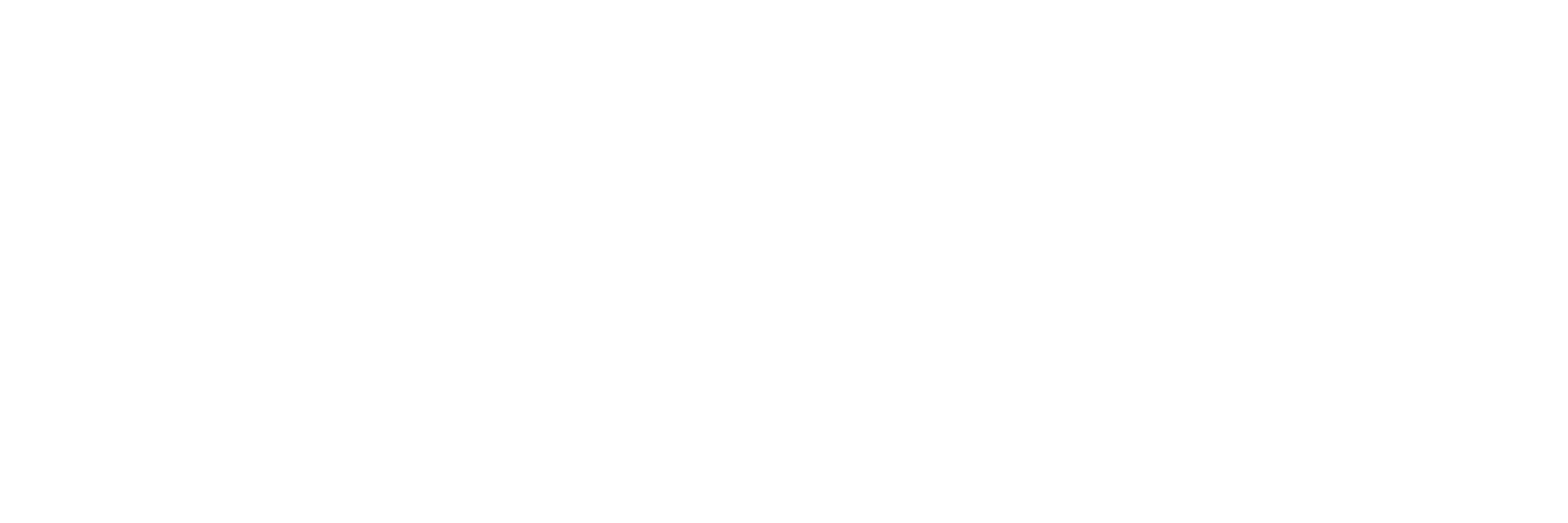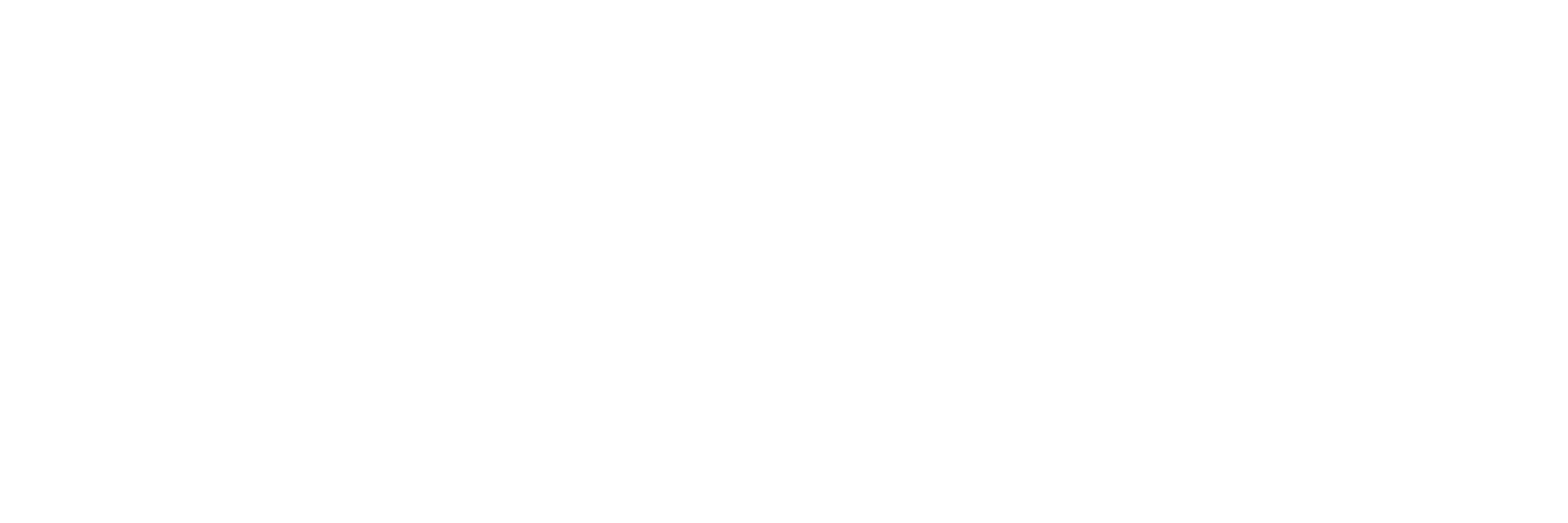The property was acquired by UTOREM 2020 for a client intending to demolish and replace the existing buildings with a new development. In cooperation with Oase Service AG as the operator, the project aims to develop senior-citizen-friendly apartments and a nursing care facility, as well as a range of commercial units for local shops and services.
The operator’s requirements were determined in a series of workshops and feasibility studies. The findings were used as the basis for the subsequent invitation to tender involving four leading architectural firms. The jury unanimously recommended the winning entry by Pool Architekten for further development. The preliminary design stage was completed in December 2023.
The open-plan concept for Oase Schärenmoos aims to enhance the residents’ quality of life by enabling them to live long, independent and comfortable lives within their own four walls. The objective is to create a broad and accessible range of residential, care and service options that meet the changing needs and requirements of various groups of users. The plans include 60 senior-citizen-friendly single-level apartments featuring spacious private outdoor areas as well as an additional four flats for care leavers. The three nursing care units comprise 42 rooms and four nursing care studios. The ground floor is laid out as a village square featuring a garden in the centre. The range of services on offer will include a spacious restaurant with an outdoor terrace, multi-functional rooms, a games room, library, a physiotherapist, TCM, podiatrist, hairdresser and beautician, and will also be accessible to local residents. The property is designed to support independence and privacy and also to foster a sense of community among the residents. The focus is on healthy and sustainable construction methods and the use of natural materials to the greatest extent possible.
In this connection, the developer is seeking SNBS “Platinum” certification. The thermal heat requirement target is Qh ≤ 70% Qh,li Neubau (new build), which is equivalent to a Minergie-P building envelope. In addition, a minimum of 20 WP/m2 energy reference area will be generated using photovoltaic technology.
Dates
Planning application from July 2024
Construction to start in summer 2026
Completion from autumn 2028
Adresse
Schärenmoosstrasse 105-109
8052 Zurich












