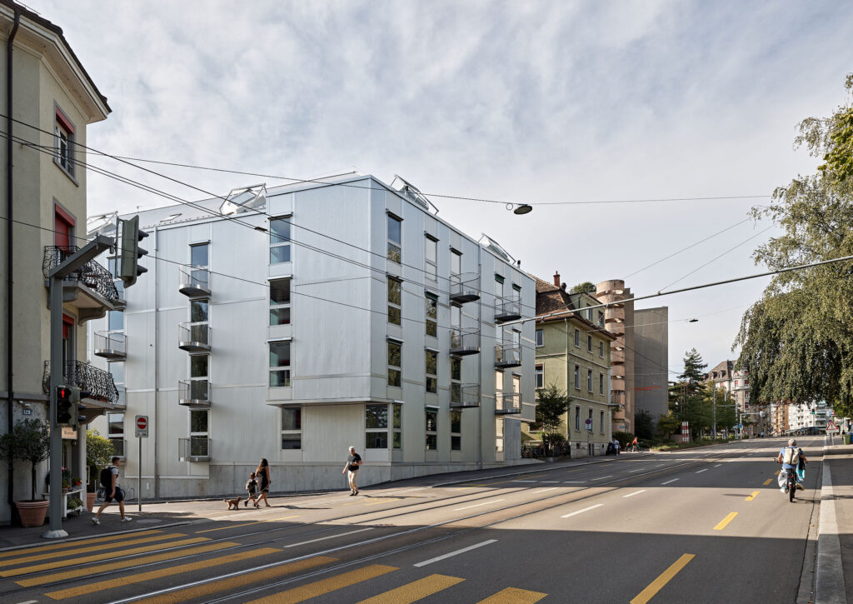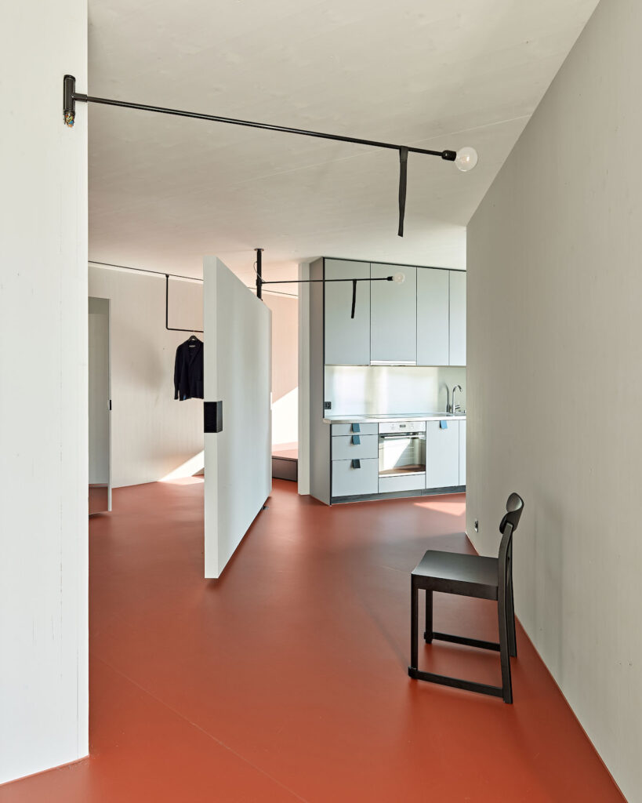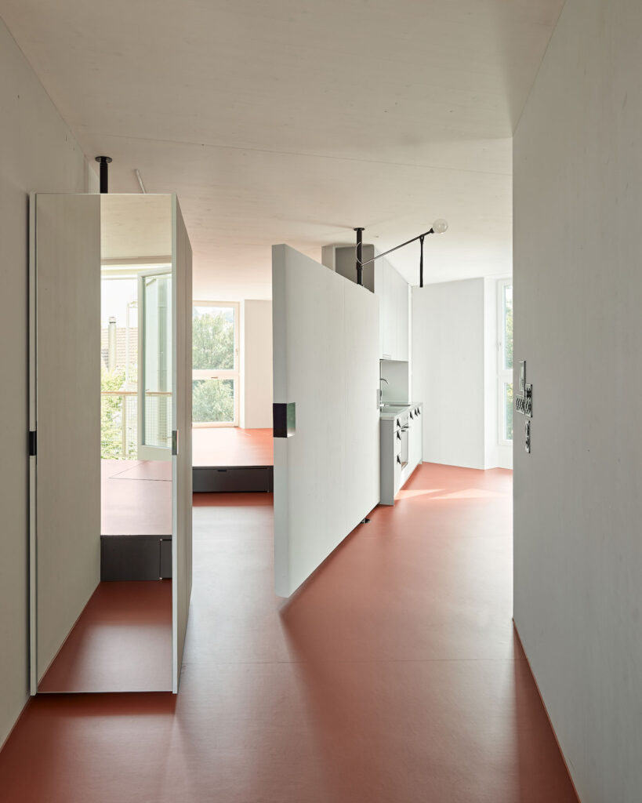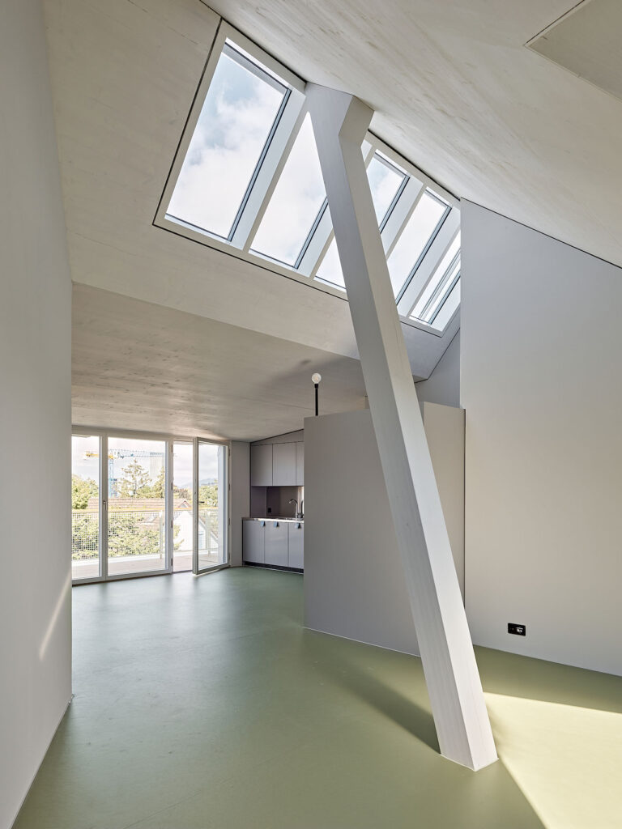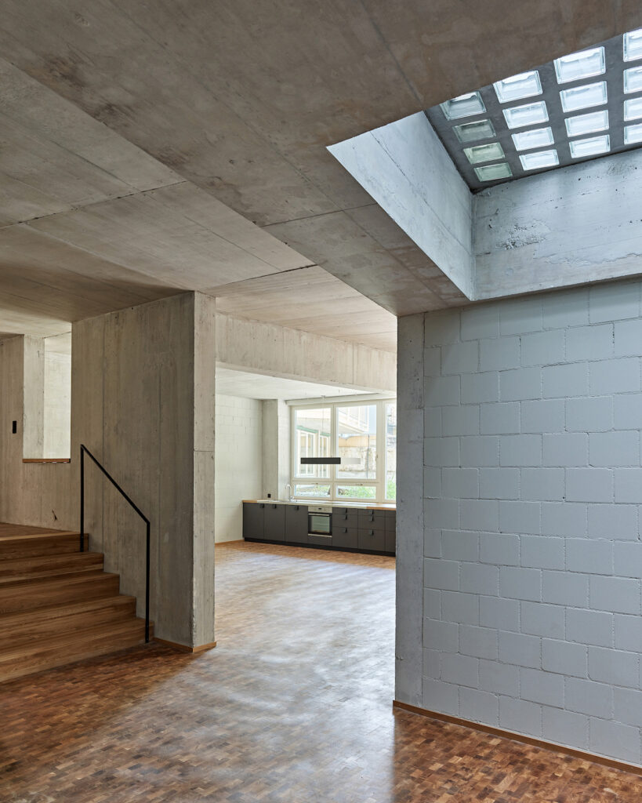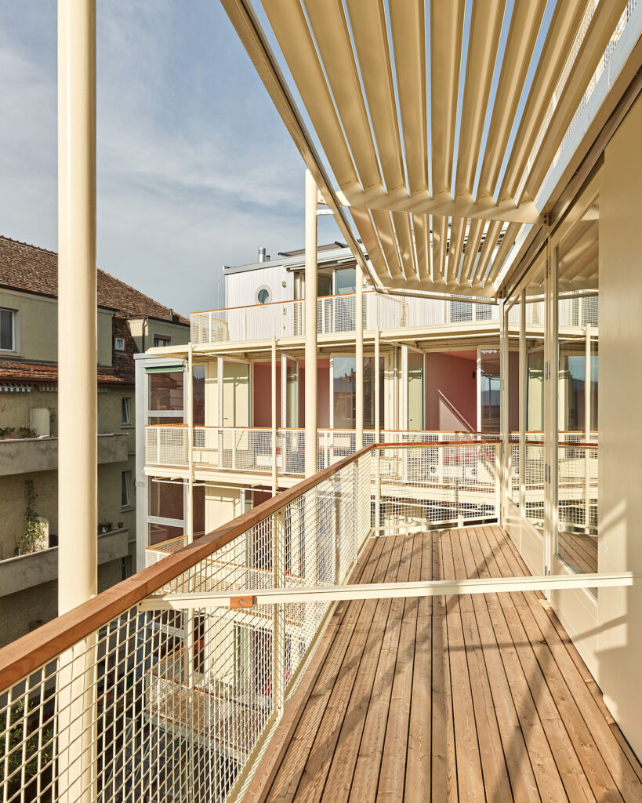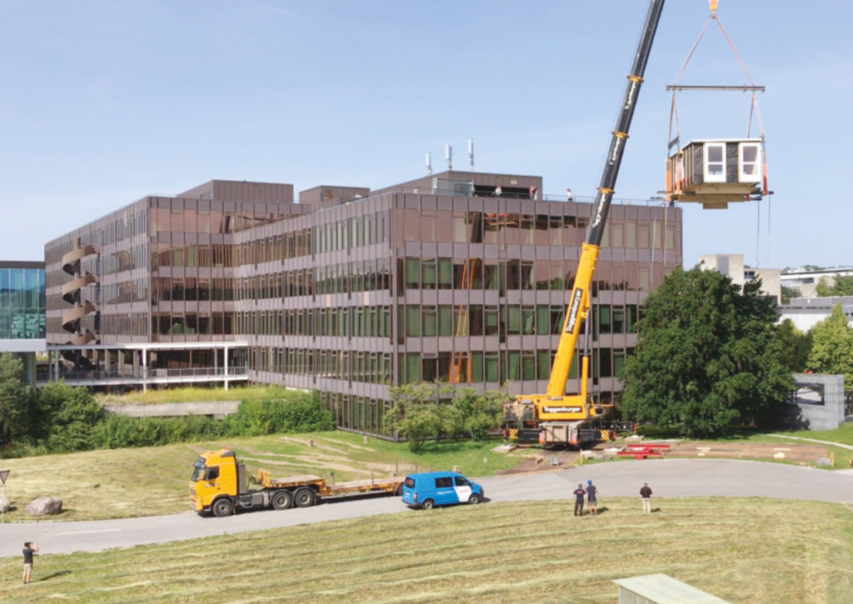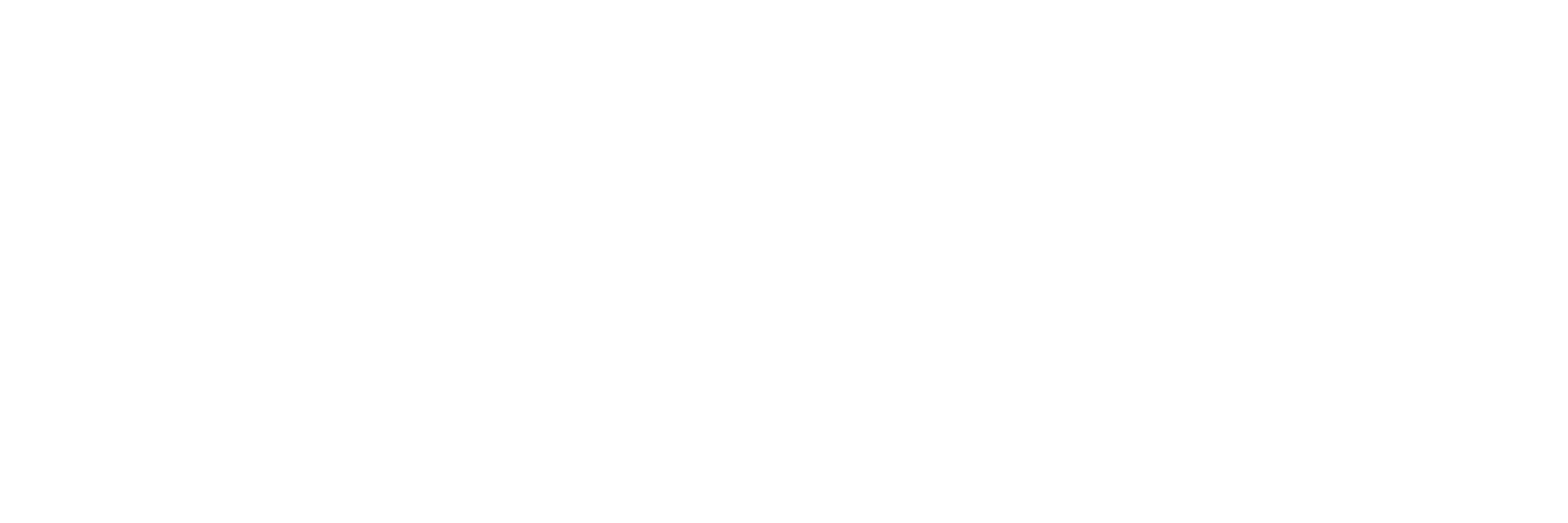UTOREM acquired a pre-existing residential and commercial building on Stampfenbachstrasse in Zurich’s 6th district for a family office in 2017. Since the building was in need of refurbishment, the floor plans no longer satisfied contemporary requirements, and there was significant potential for utilisation, a decision was made to construct a partial rebuild.
The feasibility of “performative living” within the parameters of the plot were explored as part of a preliminary study with the Zurich-based architectural firm Edelaar Mosayebi Inderbitzin (EMI) in 2018. At an early phase of the project, a model apartment was installed on the roof terrace of ETH Zurich’s Hönggerberg campus. This was used to analyse its structural feasibility and incorporated feedback from the residents on the concept and its performative elements. The lessons learned from the model apartment were then used in the planning process for the project.
After extensive planning, construction began in January 2021. When it came to building the property, the decision was made to employ a solid wood construction method using cross-laminated timber panels. The resulting reduction in weight meant that the basement floors could be retained – and hence an ecologically beneficial saving in grey energy. All of the wall and ceiling elements are constructed from solid spruce wood. The walls of the building facing the surrounding streets are clad with a thin sheet of corrugated aluminium. In addition to moving elements, the platforms on the front of the building are of particular relevance. This is where the floor becomes a built-in cabinet or a surface for sitting or reclining. This ties in with the concept of living with minimal furniture.
The property is divided into three types of residential units. The ground floor features three studio-style garden apartments with exclusive access to the landscaped inner courtyard. The core of the timber building consists of 23 “performative” units on floors 1 to 4. The apartments facing the inner courtyard feature doors opening outwards onto covered terraces equipped with weatherproof curtains. The fifth floor comprises four roof-top apartments with generously proportioned shed-roof windows and terraces with wonderful views of the city.
The apartments in this performative building are aimed at single-person households or couples who, on a range of different levels, are mobile, non-conformist and with an interest in sustainability issues.
Property
Residential building comprising 30 units
Year of construction
2022


